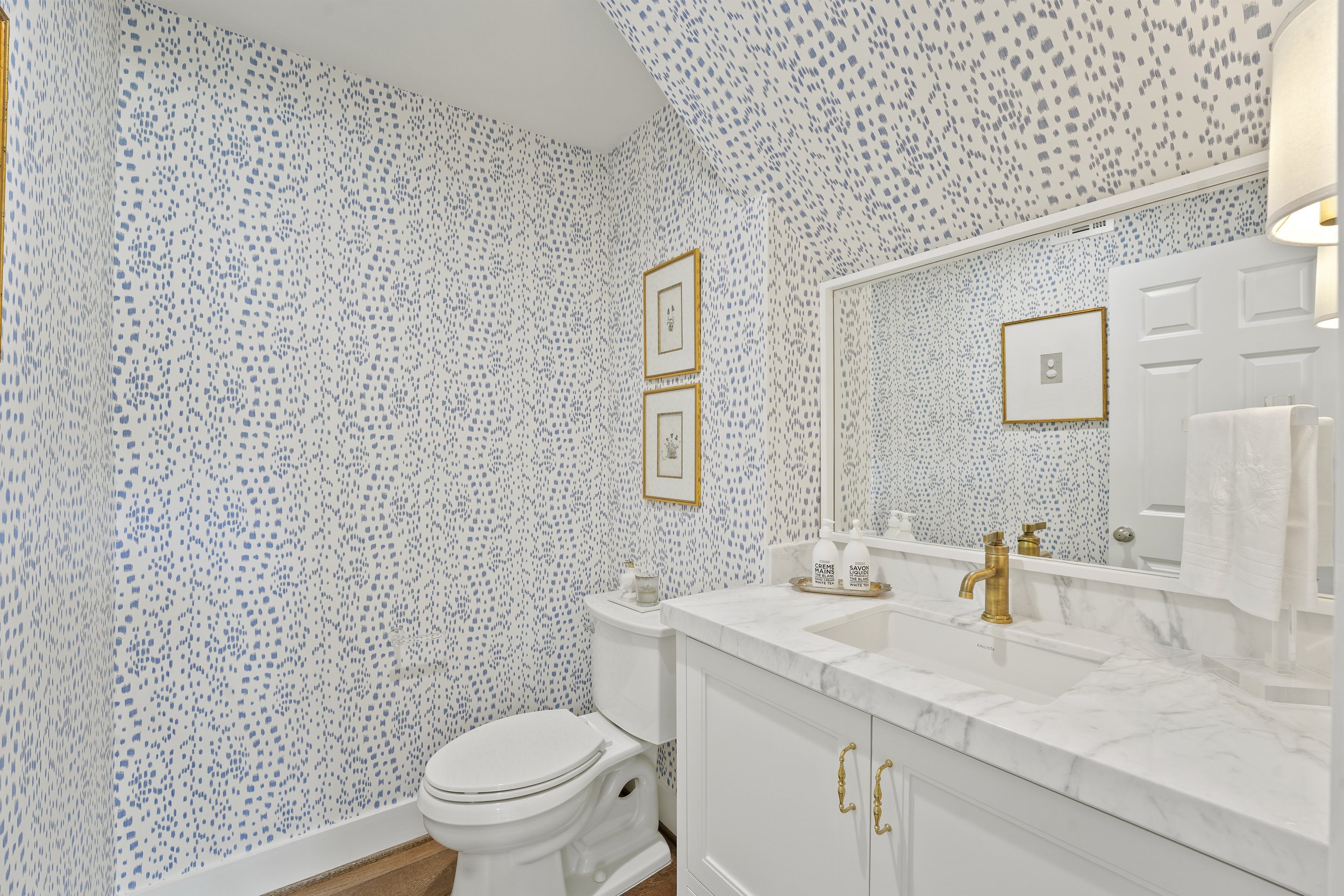Case Study: Aging in Place Small Secondary Bath Update River Oaks, Houston
/Tub to Shower Conversion and Guest En-Suite Bathroom Update
River Oaks neighborhood; Houston, Texas
Tub to shower conversion project total cost: $23,000
Key Updates:
Tub to shower conversion
Curbless shower conversion for wheelchair accessibility
Recess shower floor & adjust framing to create a curbless shower
Relocate plumbing
Relocate shower controls to entrance so they’re easily accessible
Relocate drain to make it linear
Tile selection & installation to match existing Carrara marble
Shower glass panel with pony wall
Aging in Place en-suite bathroom update
We were tasked by the homeowner to re-work the existing en-suite bathroom for a relative who would be moving in and needed aging in place accessibility. The original bathroom was tastefully remodeled years before, so our team needed to make the tub to shower conversion look as seamless as possible. This included selecting both tile and marble slabs that matched the existing selections.
Upon initial inspection, the project manager suspected that the original framing for the bathtub would need to be adjusted to create a curbless shower.
Project Goals
The tub to shower conversion was the most important part of the project. The homeowner’s relative would be moving in immediately after the project was complete, so we needed to make sure to stay on schedule.
Challenges and Solutions
Because of the historic nature of our client’s home, originally built by architect John Staub, our team needed to closely assess the plumbing, flooring and subflooring. Located on the second floor of the home, it wasn’t immediately clear if the tub to shower conversion would be possible since the shower floor would need to be recessed to create a curbless shower.
Estimated vs. Actual Project Price
The estimated project price was $18,000. Due to a few change orders, including carpentry/framing and plumbing costs, the actual project price was $25,000 total.
Change orders
As noted in the project challenges, assessment of the shower flooring would need to take place following demo. Adjusting the framing of the floor joists did need to occur to recess the shower floor. The client also requested a pony wall be added into the scope of work, which required additional Hardie Board and tile installation.




















