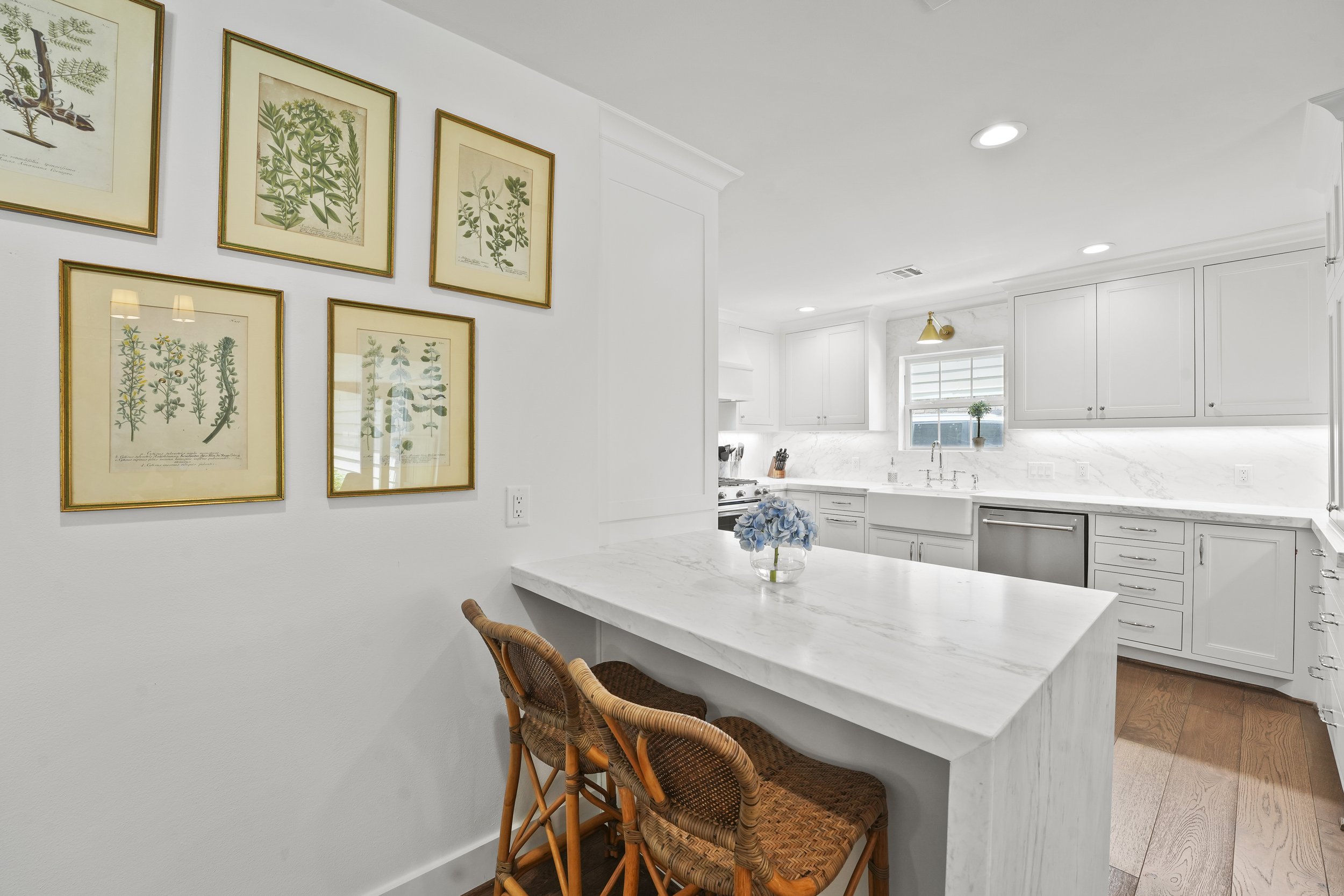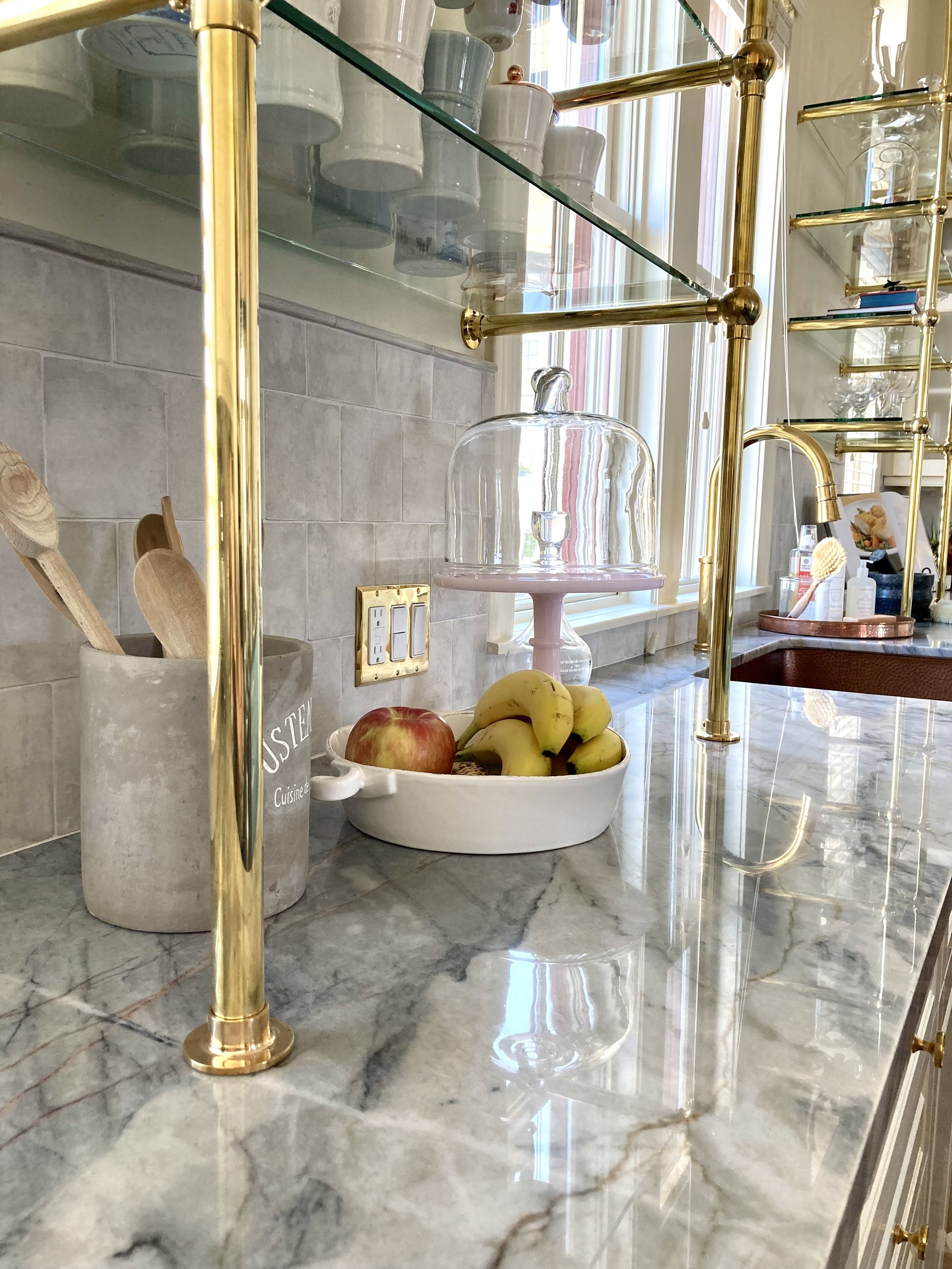Your Guide to Ceiling-Height Kitchen Cabinets in Memorial Houston
/When embarking on a kitchen remodel, amongst the many decisions needing to be made is whether to opt for ceiling-height cabinets or not. Deciding whether to extend your kitchen cabinets to the ceiling or leave a gap is a design choice that depends on several factors.
Ceiling-height kitchen cabinets are cabinets that have no space at the top and run all the way up to the ceiling. Previously, a gap between cabinet tops and the ceiling was standard. However, ceiling-height kitchen cabinets are growing in popularity due to a variety of reasons including extra cabinet space and aesthetically pleasing style configurations.
Here are some considerations to help you make the decision.
If you’re thinking about Ceiling-Height Kitchen Cabinets
You’ll want to first consider the height of your ceiling. If you’re working with 8 Ft ceilings, you’ll want to use a 39” or 42” upper cabinet to reach the ceiling. Crown molding may also be used at the top of the cabinet. If you have 9 Ft ceilings, a stacked cabinet is best suited for the space. Instead of a single door, the cabinet will have two doors stacked upon one another – often, but not always, with glass door panels for the top (smaller) cabinet. Keep in mind, stacked cabinets do cost more.
However, if your ceilings are over 9 Ft high, ceiling-height kitchen cabinets may look overwhelming and be a bit impractical.
Three reasons why ceiling-height cabinets may be for you
1. Storage Space
Extending cabinets to the ceiling will undoubtedly provide extra storage space, something that can be especially valuable in a smaller kitchen. Upper cabinets can be utilized for items you don’t access or regularly need such as vases, china or serveware. As you can see in the photo above from a kitchen remodel in Spring Branch, the homeowner opted to raise the cabinets to the ceiling and stack a smaller cabinet above with glass door panels to display their high-end glassware.
2. Eliminate dead space
Ceiling-height cabinets will immediately eliminate the dead space between the cabinet top and ceiling that collects dust and requires cleaning. This reason alone is why we see many clients opt for ceiling-height cabinetry.
3. Create a more open feel
With cabinets that run to the ceiling, the eye can be tricked into thinking the space is larger than it is. A general rule of thumb is lighter cabinets blend into the space and make it feel more open, whereas painting cabinets a darker shade can make the space feel smaller – even if the cabinets run all the way up to the ceiling.
Why You May Not Want to opt for Ceiling-Height Kitchen Cabinets
In a smaller kitchen, ceiling-height cabinets can work against the design aesthetic; instead making it feel smaller. We often recommend in smaller kitchens, to bring the cabinet height close to the ceiling, and putting lights above them to create a similar feeling of making the space look larger than it is.
Often, we also see homes that have unusual ceiling heights, crown molding detailing along the ceiling or a beam that perhaps runs across the ceiling. In circumstances like this, it’s important to work closely with a designer or know what exactly you’re looking for when it comes to kitchen functionality and cabinet usage.
If your kitchen ceiling slopes on one side but not the other, perhaps you opt to run one set of cabinets up to the ceiling but keep a gap between the ceiling and cabinet top on the other side. There is no one size fits all solution when it comes to installing ceiling-height kitchen cabinets, as the decision heavily relies on dimensions of the space, storage needs and design preferences.
Keep in mind too, extending kitchen cabinets to the ceiling comes at a premium. ALE Renovations works closely with our carpenter to create custom cabinetry for our clients. Extending cabinets to the ceiling will not only add to the cost of construction materials and labor, but it will also add to the overall cost of your kitchen renovation with the addition of more knobs and/or pulls, glass inserts and/or more shelving or lighting.
Still not sure on the decision of ceiling-height cabinets or not? ALE Renovations can help.
Ultimately, the decision depends on your personal preferences, your style aesthetic, and the practical considerations that matter most to you. After all, it is your kitchen that YOU will be using daily.
If you’re having trouble finding the perfect solution for your kitchen remodel, we at ALE Renovations here in Houston are here to help and offer advice on your specific space and needs. Contact us today to learn more.






















